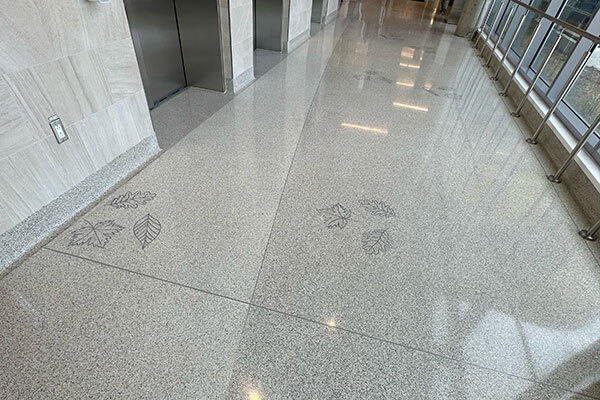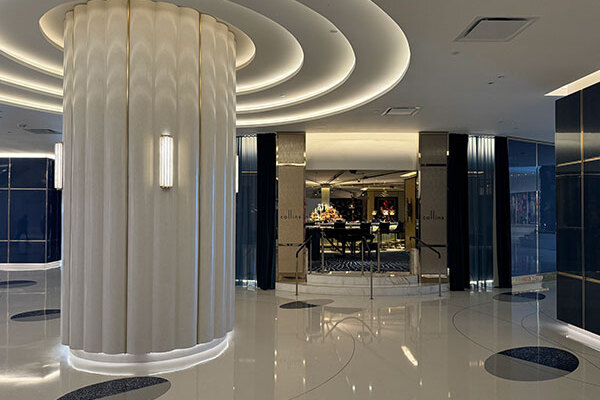Domus Terrazzo provides architects and designers with complimentary samples through the Terroxy Hard Sample Program. Design specialists can customize colours to meet nearly any design need; the chip combinations and colour selections are endless. Samples are custom made to the exact colour and aggregate specifications.
With your surface as the canvas, Terroxy® Resin Systems provide the ability to transform creativity into a durable and timeless art. Terroxy® Epoxy Matrix offers designers the ability to create the most distinctive patterns and the most vibrant colour palette for their projects. This unlimited design and colour flexibility is unique to epoxy flooring. By selecting the appropriate colours, patterns and aggregates, designers can create virtually any design imaginable. Terroxy® Resin Systems’ Epoxy Matrix, provides a beautiful, seamless surface that is easy to maintain. The combination of beauty, durability and low maintenance has led to a renaissance in the use of terrazzo over the past decade. Today, terrazzo flooring continues to provide the ultimate durability, typically lasting the life of the building. Resistant to chemicals, oil, grease and bacteria, Terroxy Epoxy Matrix is ideal for commercial, industrial, and institutional applications. This special formulation prevents colours from fading or wearing thin. Common applications include airports, hospitals, museums, office buildings, restaurants, schools, shopping malls and stadiums/convention centers.

About Domus Terrazzo
Domus Terrazzo is the only “one stop” Terrazzo supplier in Canada providing the epoxy resin, aggregates, divider strips and equipment. Terroxy Resin Systems provides peace of mind by enhancing the durability of your flooring system with the finest selection of quality primers, anti-fracture membranes and sealers; helping to make your flooring needs complete. Domus Terrazzo offers a variety of crushed marble and specialty aggregates including pre and post-consumer recycled glass and mirror as well as a number of Italian, Turkish, American and Canadian aggregates in sizes ranging from 00 to Venetian. Domus Terrazzo provides architects and designers with complimentary samples through the Terroxy Hard Sample Program.
PRODUCTS
Custom Samples
Awards

2024 TTMAC Hard Surface Award – Terrazzo
West Park Health Centre
West Park Healthcare Centre helps patients recover from life-altering illnesses or injuries through specialized rehabilitative and complex care. Before construction on the 27-acre site, three hospital buildings were demolished.
The new 730,000 sq ft facility has 314 beds, with 80% being single-patient rooms, each with a private washroom. It includes expanded outpatient care, geriatric clinics, a day hospital, and satellite hemodialysis. Designed to be pandemic-ready, it features an innovative HVAC system that circulates 100% fresh air and includes two 10-bed tuberculosis pods with a separate HVAC system. The project adheres to Leadership in Energy and Environmental Design (LEED) guidelines, aiming for at least Silver certification.
Franklin Terrazzo Company worked with EllisDon Construction Company to create a welcoming space with 22,000 sq ft of terrazzo floors on two levels open to the public. Franklin Terrazzo Company Inc. also completed extensive levelling and flattening of the concrete slab with epoxy and sand to create an extremely flat floor. The flowing design is created with 4 ivory-tone terrazzo colours outlined with ⅛” wide zinc strips and is framed by 2,400 lineal feet of 6” cove precast terrazzo base.
West Park Healthcare Centre’s green space is an essential part of the campus, connecting to nature and extending therapy outdoors with captivating scenic views of nature and access to safe, accessible walking pathways for patients, staff, and visitors. This connection to nature is visible in the terrazzo in the form of 64 clusters of zinc leaf inlays. 198 individual leaves were installed, ranging from 300mm to 400mm, representing oak, maple, pine, and other leaves.
Architect: Cannon Design
General Contractor: EllisDon Design Build
Contractor: Franklin Terrazzo Company Inc
Material Supplier: Domus Terrazzo Supply

2024 TTMAC Hard Surface Award – International
Fontainebleau Las Vegas
The Fontainebleau Las Vegas has a rich history on the Las Vegas Strip, starting as the Thunderbird Hotel in 1948. After years of financial struggles, halted construction, and ownership changes, Jeffrey Soffer of Fontainebleau Development and Koch Real Estate Investments revived the project in 2021.
Designed by Carlos Zapata Studio with Bergman Walls and Associates, the 67-story, 737-foot tower, now Nevada's tallest building, opened on December 13, 2023. The $3.7 billion resort includes a 173,000 sq ft casino and 3,644 hotel rooms.
Franklin Terrazzo Company Inc. worked with Arcon Global to create the extravagant interior of Fontainebleau Las Vegas with impressive terrazzo features. Franklin Terrazzo created custom precast terrazzo for two monumental columns, forming the eye-catching fluted appearance. Each 7-foot diameter column is embellished with 48 half-round pieces of precast terrazzo that are 12" wide and 4" thick, covering the 14'6" height of the column down to the round 6" precast terrazzo base. Eight pieces from each column were recessed to receive a light fixture, and select pieces were accented with a brass divider strip. The Arcon Global team then anchored each piece to the structural column.
The Franklin Terrazzo team travelled to Fontainebleau, Las Vegas, to template the large precast terrazzo planter. Because of its complex shape, the Franklin Terrazzo Company Inc. created 55 unique pieces for the planter. Another stunning feature of the Fontainebleau Las Vegas is the 30 floor-to-ceiling wall sconces, each tying into a radiused precast terrazzo base. All precast terrazzo components created by Franklin Terrazzo Company Inc. were produced in their precast shop in Chatham, Ontario, Canada and transported to the site in Las Vegas, Nevada, USA, where the Arcon Global team expertly installed them.
Architect: Carlos Zapata with Bergman Walls and Associates
General Contractor: Arcon Global LLC
Contractor: Franklin Terrazzo Company Inc
Material Supplier: Domus Terrazzo Supply

2023 TTMAC Hard Surface Award – Terrazzo
New Toronto Courthouse
The Ontario Court of Justice – Toronto is now located in a fully accessible, state of the art courthouse. It features 63 judicial hearing rooms and will bring together six Ontario Court of Justice criminal court locations. These courts include specialty courts such as those for drug treatment, youth, and mental health. Construction began in the fall of 2018 and is now the largest courthouse in Ontario and the second largest in Canada.
The new Toronto Courthouse was designed by the internationally renowned Renzo Piano Building Workshop in partnership with Canadian-based architecture firm NORR Architects. The 17-story design can now boast being the most accessible courthouse in Ontario. Among elements such as video capabilities for remote attendance, barrier free boxes, and braille signage are the tactile indicators installed by Franklin Terrazzo Company Inc. Thousands of stainless-steel domes and bars are installed in the public spaces to assist in wayfinding. The more unique tactiles are those installed at the courtroom entrances. These tactiles were not only installed by Franklin Terrazzo Company but also fabricated at their precast shop in Chatham, Ontario and transported to site. The large precast panels were cast, and material was then ground and removed creating panels with integral tactile bars matching the exact specifications as their stainless-steel counterparts.
Franklin Terrazzo Company Inc. worked with EllisDon Design Build Inc. to install beautiful epoxy terrazzo in the public spaces of the courthouse. This includes the large lobbies of the ground and first floors, 12 elevator cabs, as well as public corridors and washrooms on all 17 floor levels. There are 46 public washrooms exhibiting beautiful epoxy terrazzo floors and base.
Connecting the ground to the first floor is the feature staircase, featuring 5-foot-long self-supporting epoxy terrazzo treads with detailed nosing. The 140,000 square feet of crisp white floors are the result of extensive leveling and flattening of the concrete slab performed by Franklin Terrazzo Company Inc. to achieve a super flat finish. This substrate was also treated with full coverage crack isolation membrane prior to the installation of the epoxy terrazzo. The use of white epoxy resin with pure white marble chips are what give the floors their brilliant white appearance and are framed with 3” precast flat terrazzo base.
Architect: Renzo Piano Building Workshop / NORR Architects
General Contractor: EllisDon Design Build Inc.
Contractor: Franklin Terrazzo Company Inc.
Material Supplier: Domus Terrazzo Supply







